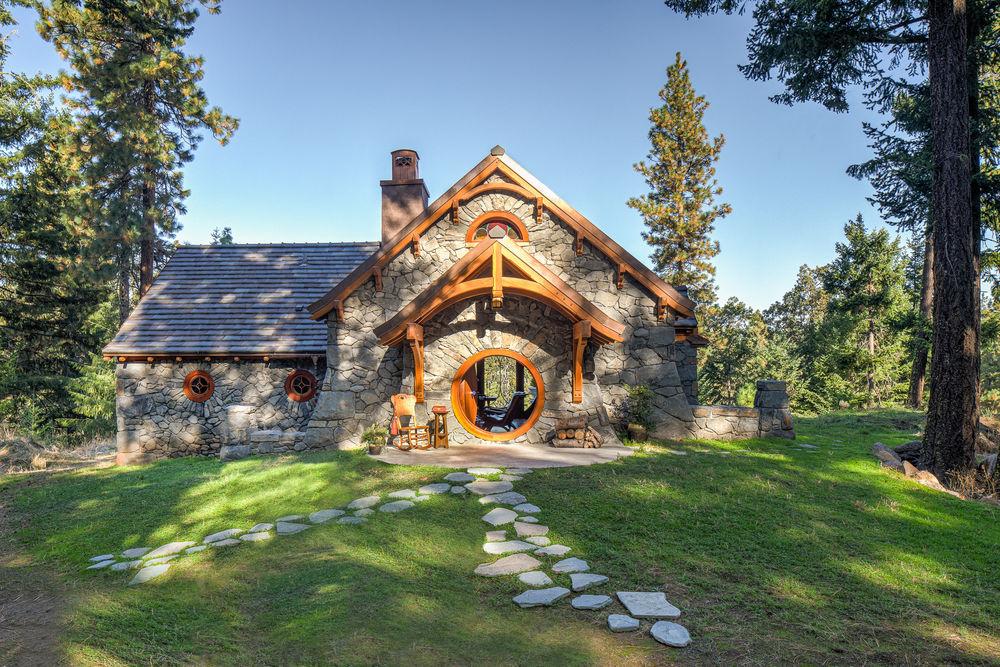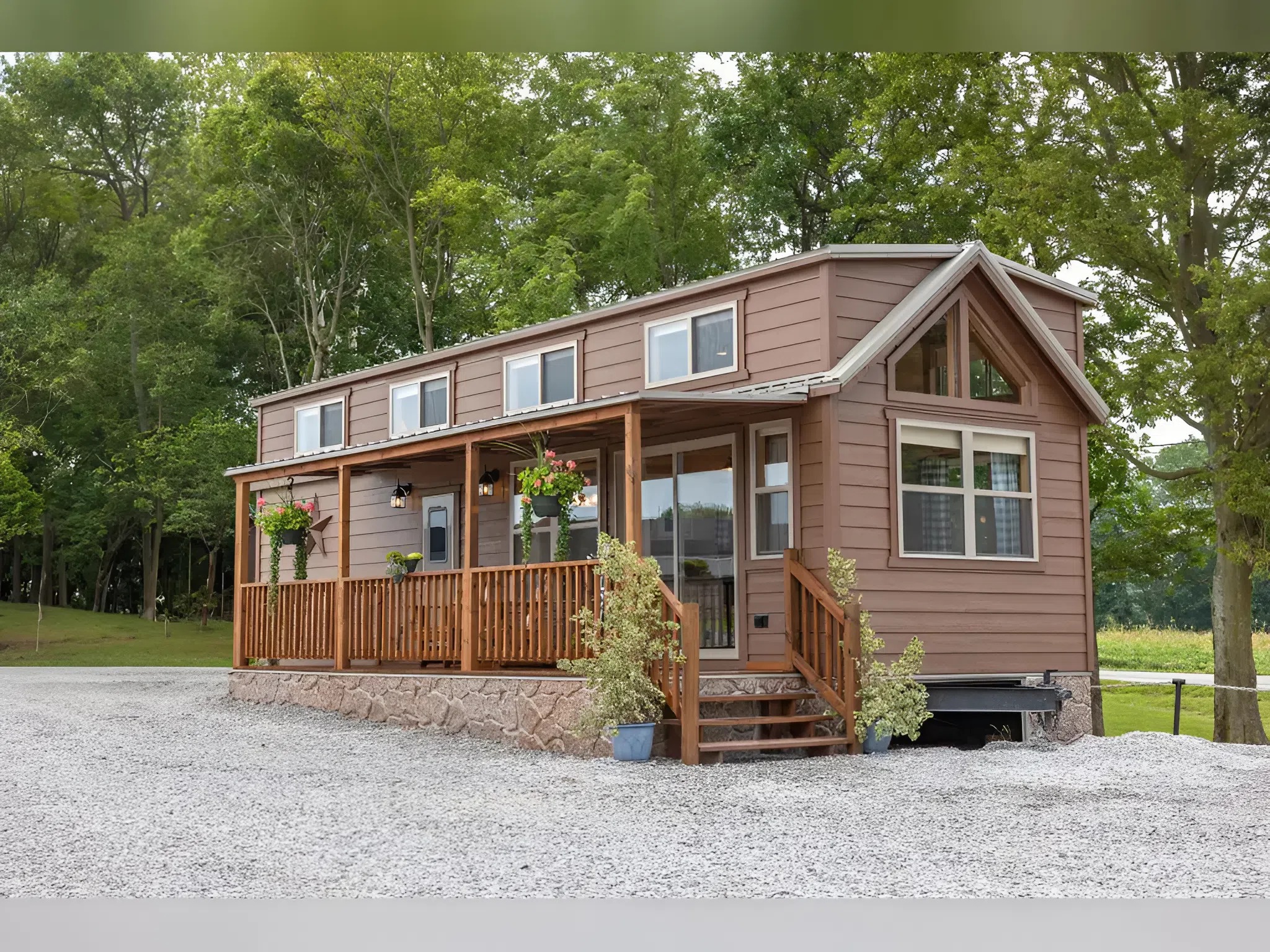Take a look inside the Hobbit House located in Oregon by Archer & Buchanan Architecture. This stunning Oregon cottage, also known as the Hobbit House by its owners, is filled with so many details you’ll love. The home’s bents were a real challenge for the construction team. It was also satisfying to watch the timbers being raised. The homeowners have been dreaming of this home for 10 years. When it came to the execution, they knew what they wanted. This home is a masterpiece because of the attention to detail that was put into the timber, tile and stonework. Archer & Buchanan Architecture and Eclipse Engineering did great work in bringing this dream home to fruition. This is one of many homes built by Canadian Timber Frames Limited. Here are some styles to choose from.

Cottages, Cabins and Camps. This charming, cozy style is inspired by the medieval English countryside. These homes often have steep gables, dormer windows and striking square columns to support the pleasing arch of the portico. Typical design elements of a cabin, cottage or camp include deep soffits and decorative roof brackets. Wide window casings are also common. These design features create a cozy, inviting atmosphere. This type of building is often supported by a large porch or enclosed outdoor area, all to maximize views and fresh air. Cabins, cottages and lakefront properties are open to endless creative designs. They are designed to fit the family lifestyle and to be simple.
Chalet Timber Frames. Typically used by skiers and hikers in Alpine settings. The house designs are characterized by a gently sloping, wide eaves that are well supported, set at a right angle to the front. There is also an exposed structural member, decorative brackets and railings on the balcony and stairs.
Rustic Mountain Timber Frames. This design style is more rustic (hence the name), and includes bold, natural and textured structures to match the rugged mountainous environment. It also blends into the land by using a multi-leveled design. The wide, multi-level roof line is designed to match the terrain’s elevation changes and protect against the elements. Roofs are typically larger and have more pronounced overhangs than a traditional home. It makes use of nature by bringing outdoor living spaces into the home. Decks, terraces, or other exterior areas are used to extend indoor living spaces outside. The home design incorporates the surrounding trees, boulders and other landforms into the home as well as the outdoor living areas.










You can find out more about this story at: Canadian Timber Frames


