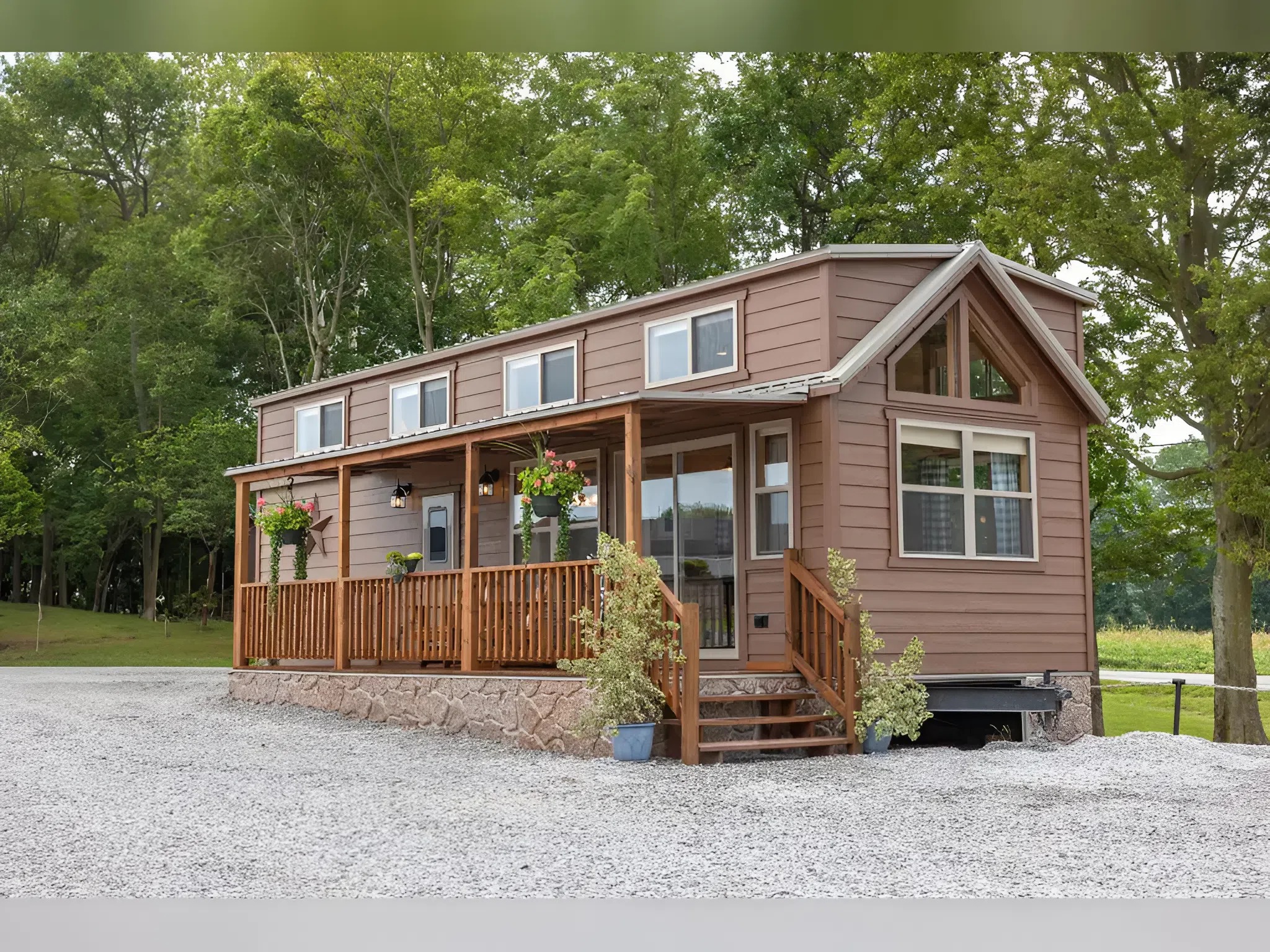
Tweed’s Log Cabin offers a unique combination of rustic charm and modern comfort in log homes nestled among rolling hills. Ideal for those dreaming of peaceful living surrounded by nature’s splendour in their log cabin home environment – let’s take a look at its features that make the Tweed’s Log Cabin such a unique home!
Log Cabins Origin Log cabins have been an important part of American History since the earliest European settlements in what would become the United States, in 1620. Logs from the surrounding forests were used by pioneers to build these sturdy homes, which quickly became popular as symbols of rugged independence throughout North America.
Create a breath-taking exterior that integrates into nature
Tweed’s Log Cabin has a rustic charm, but is also architecturally elegant. The three-level structure is situated on a hill and blends in beautifully with the natural surroundings.

The main level has a large open deck that runs both sides of the home. One wall of the great room is partially covered with a roof to provide shade and protection from weather elements. There is also an enclosed porch just off the kitchen for additional comfort.

Rear of Home Features Walkout Basement and Porches on Two Levels — As seen from the rear side, this home showcases a walkout basement complete with porches on two levels above it and an inviting stone walkway leading downhill towards its base, creating an inviting entranceway into its interiors. Basement level has garage, lots of windows and a side entry.
Rustic Charm to Welcome Guests
As soon as you step inside Tweed’s Cabin, the great room – which boasts ample natural lighting due to large windows offering breathtaking views – beckons you.
The fireplace in the middle of this cabin is a great way to keep an open-plan layout. The great room opens up into the loft space above, adding extra space and coziness to its confines.

A great room’s rustic and inviting environment is enhanced by exposed wooden beams and warm wooden finishes throughout, as well as comfortable seating arrangements and an ample dining table – the ideal space for family get-togethers, game nights or relaxing in front of the fire!
Create a Kitchen That Combines functionality and style
A beautifully carved archway separates the open kitchen from the great space on the left. This creates a feeling of spaciousness. The U-shaped cabinetry is a showcase of exquisite woodwork. Modern convenience is provided by a short bar at the opening.

The kitchen’s reach extends to the screened porch at the rear of the house for outdoor preparation while taking advantage of the beautiful weather ambiance and view. It also has its own fireplace to add coziness at any time of the year!

Bedrooms and loft spaces that exude comfort
Tweed’s Cabin has a variety living spaces that can be tailored to meet your needs. On the main floor, you will find a large bedroom with private access to decks and balcony. The upper-floor bedroom features an exquisite wooden bed frame that blends harmoniously with walls and ceiling.

An additional feature of the upper level is a spacious bedroom that can house two beds and a desk – which also doubles up as home office/guest room space! There is also a room with two log bunkbeds and seating for guests or children.
Luxurious Bathroom with Additional Spaces
Tweed’s Cabin boasts an elegant master bathroom featuring a corner soaking tub and glass door shower – both featuring wood and tile elements that create an authentic yet upscale aesthetic.
The lower level can be customized with additional rooms, recreation space and storage that can be tailored to the homeowner’s preferences.

Tweed’s Log Cabin shows how rustic charm and modern comforts can be combined to create a home that is both beautiful and functional. Ideal for both a retreat and a permanent home, its allure is unavoidable!

More information – walnutvalleyhomes.com


