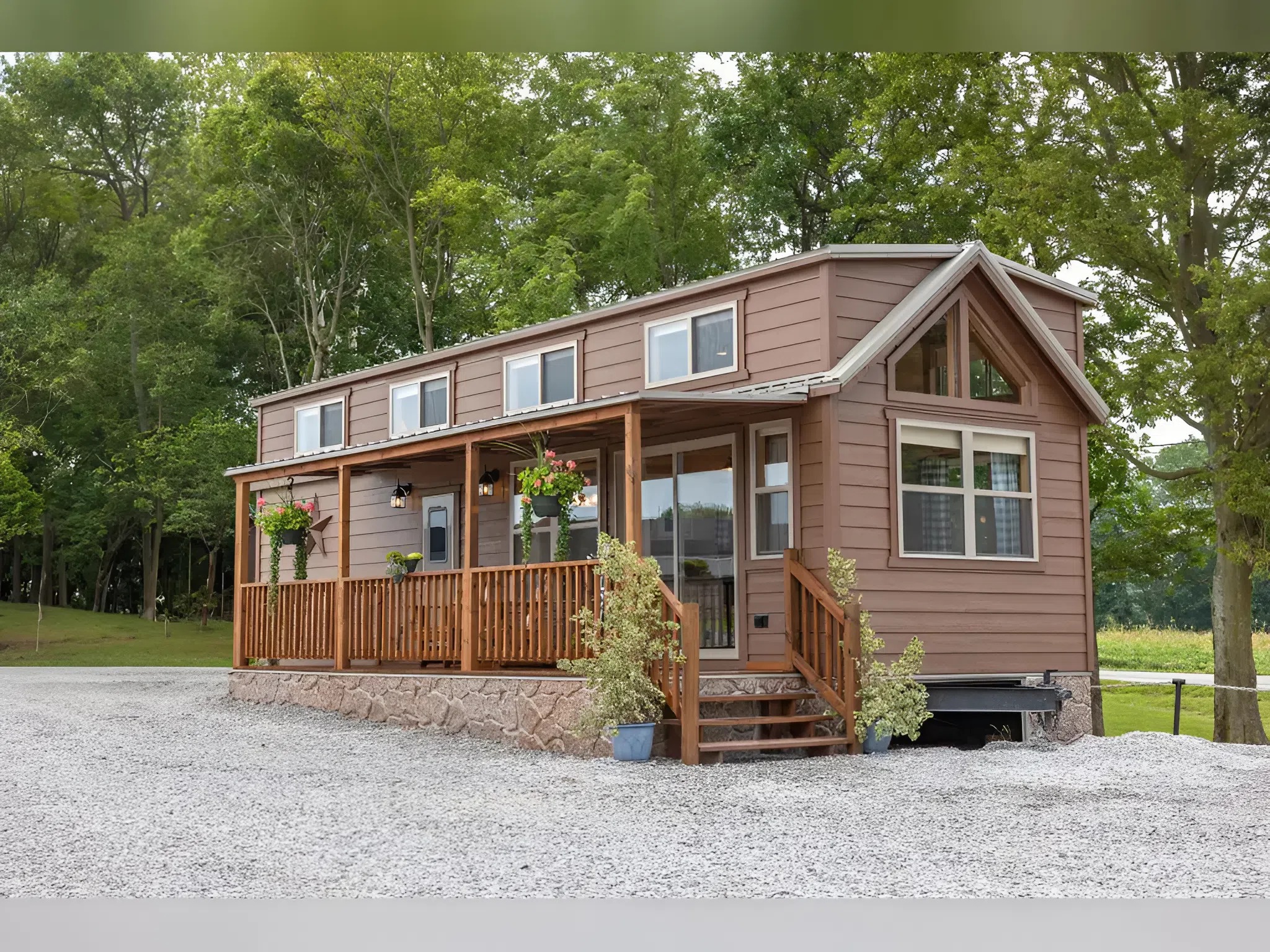
The Cascade log home is a beautiful, well-designed home that sits atop a stunning hillside. The home has a simple layout, but the exterior decks flow outwards.
The porches that wrap around the house are one of my favorites. The front door off the drive leads to the main patio, but there are additional covered spaces around the sides.

The owners have added a beautiful landscaping around the house with a mixture of stone, mulch, gravel, and bushes. It’s a welcoming family home that is simple but artistic.

The back of the house has a deck that is open on all sides. This deck is perfect for a smoker or grill to be used on those barbecue weekends in the summer.

On the side of the house is another building. This A-frame building is a beautiful addition and is also functional. This A-frame style building is great for storage, or it can be turned into a car garage.

I love the way this open deck at the back has a sunroom on the side, creating an extra exit to the yard from the house.

From here, you can see the side of cabin with the trapezoid window on the side that faces the loft. You also get a nice stone fireplace with the chimney on the wall.

Covered porches are designed for rustic rocking chair, porch swings, or picnic tables. This home has all of them, plus an innovative wire rack that holds the extra firewood in one convenient location.

You will be greeted with beautiful log walls and ceilings as well as wood floors, beams, and accents. The main floor is an open plan with a dining area, a kitchen, a living room, and at least 1 bedroom. There is also a sunroom on the side. There are also some rustic decor additions, such as the mounted animals and the antler and log additions.

The fireplace adds a touch of ambiance to the room while also heating it during the colder months.

This room has a great selection of fluffy chairs and sofas. It also has plenty of space to create a comfortable seating area. This room is not equipped with a television but it can be used as a living room. Your home layout is ideal for a living room, family room, or den.

Behind the living space is the dining area. It opens into an archway leading to the sunroom. This part of home opens to the back and the deck. This is a beautiful space with rustic style and plenty of room for everyday living.

I love the way the log walls open up into an archway. It’s beautiful and gives the room a larger feel. This sunroom is flooded with natural light from the windows and door on all sides. You can use it as a sunroom, with seating for a reading nook. Or you can turn it into a home-office.

The kitchen across from the table has a classic U-shape with beautiful wood cabinetry. The stone on the edge bar is a rustic accent in the home. I also love the light counters that complement the stone and are similar to the cabinets.

It’s a basic kitchen with a simple fridge, stove, dishwasher and sink. This kitchen is simple, with lots of cabinets for storage.

The front entry door has stairs leading up to the second level of the house, as well a basement. We don’t have any images of the basement but we do have some pictures of the lofted area.

The open loft is located at the top of stairs. It has a perfect nook to fit a TV, sofa and even a desk in the corner. This space has the trapezoid window that you can see on the back of the house.

The space is smaller, but there’s room for a few seats and an entertainment center along the wall. It opens up to the rest of the property with a bedroom.

I love that this loft is open and allows me to see the living space below.

A large bedroom with lots of open space, high ceilings and a ceiling-fan could be used for a master suite or as a simple guest room.

The bathroom is stunning, with a clawfoot bath in one corner, and a wall mounted sink in the opposite. The spaces are simple but rustic with a hint of luxury, making you feel like you’ve found a little oasis away from the world.

Check out the website for more information about this and other builds. Walnut Valley Homes website.


