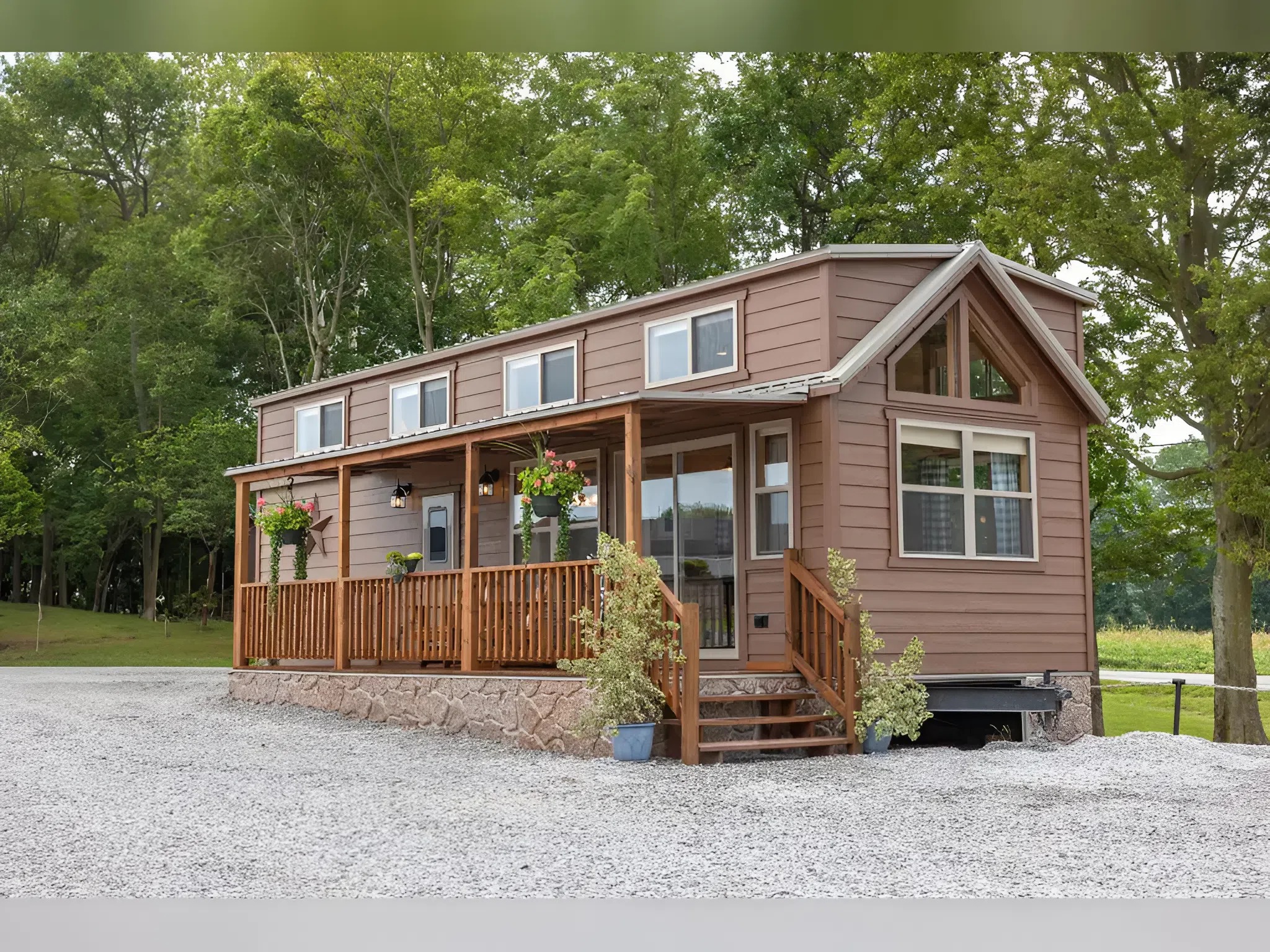If rustic lakeside log cabins are your idea of a cabin, then you will love the Kodiak. This beautiful home nestled in a treeline and with lakeside access is ideal for full-time living, but can also become a favorite retreat.

Log Cabin Size:
- 1,785 square feet
- 3 Bedrooms
- 2 bathrooms
This Maine-built home is perfect for four-season living with a finished deck on the back and a sunroom. This home is a perfect getaway from the busy world.

Three-floor cabin with a small loft, a spacious main floor with porches around three sides and a walkout basement with a covered patio, picnic table, and chairs for lazy summer afternoons.

You will also see below that the walkout cellar has two large doors either side which house storage space. On the left, there is space for a grill and a small outdoor kitchen that makes the perfect location for a weekend barbecue. There is a lot of shade on the lower part of the property, and plenty of sun above!

Just look at this beautiful deck! The home has a covered front porch that leads to the front door. The back side is open and offers a lakeside view. The open windows and doors in the great room help to extend the space for those who want to entertain without feeling crowded.

In the Kodiak you will find a familiar open floorplan that is common for this style of cabin. The large living room includes a classic wall of glass leading out to the deck. By the fireplace, you can set up some chairs, tables and even storage units.

I love to see a fireplace in one of these cabins, because it shows how you can use the fireplace for heat and reduce energy costs. It’s also romantic and cozy for the weekend retreat that you’ve long wanted to enjoy.

The sunroom’s sister fireplace and chimney are located on the opposite wall. This long space has a large wall of windows leading out to the deck at the back. It also contains a few sofas and chairs for a cozy reading nook, or a favorite place to chat with friends.

The kitchen is the heart of any home, and this one does not disappoint. This long space has a nook in the corner for a coffee station near a refrigerator.
A 6 burner gas cooktop in the center is perfect for cooking family meals. Plus, the bar opens to the open living area, giving you the opportunity to serve food as a buffet or just chat with guests while a meal is simmering.

This cabin has logs on the inside, not only on the walls but also as half-log steps on the staircase to the loft. Also, the rails are adorned with beautiful hand-cut spindles.

You can choose to go in one direction, to a bedroom or bathroom, or the other, to an open space above the living room on the main floor. Notice the windows along that back wall. They bring so much natural light into the house!

This home has 2 bathrooms and 3 bedrooms. This lower level shows a bedroom and a bathroom.

The lofted bedroom upstairs has a gorgeous bathroom with a glass-doored shower that is beautifully tiled.

This master bedroom has plenty of space for a seat by the window and even a bed if there are small children who you would like to keep close.

Check out the official plans if you’re interested in this model or other similar models. Katahdin Cedar Log Homes website. You can see their latest builds on their social networking pages. Facebook, InstagramEven if you don’t have a smartphone, you can still use the app. YouTube.


