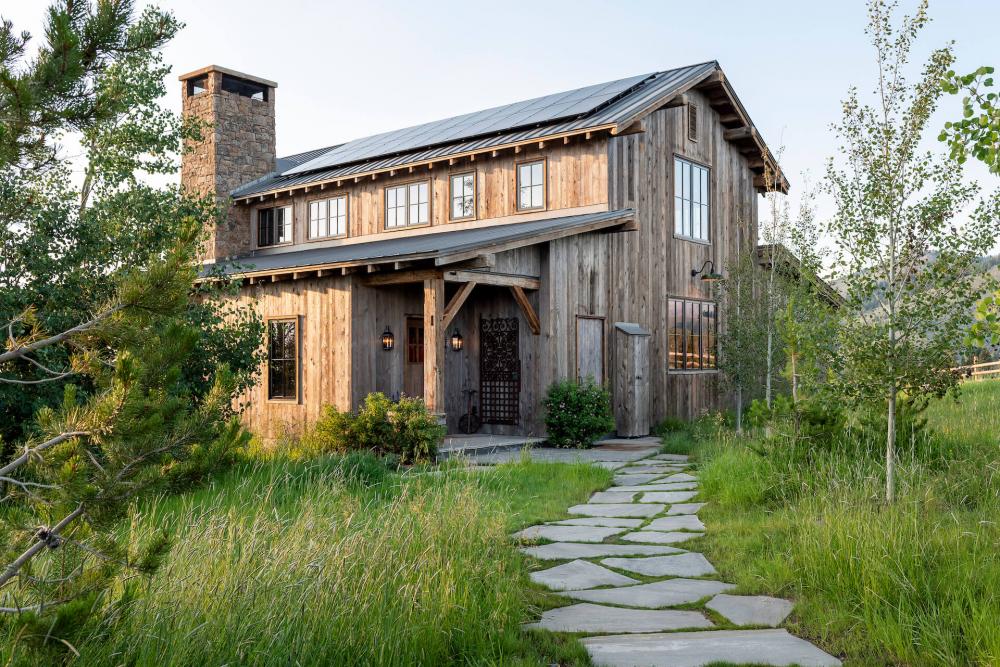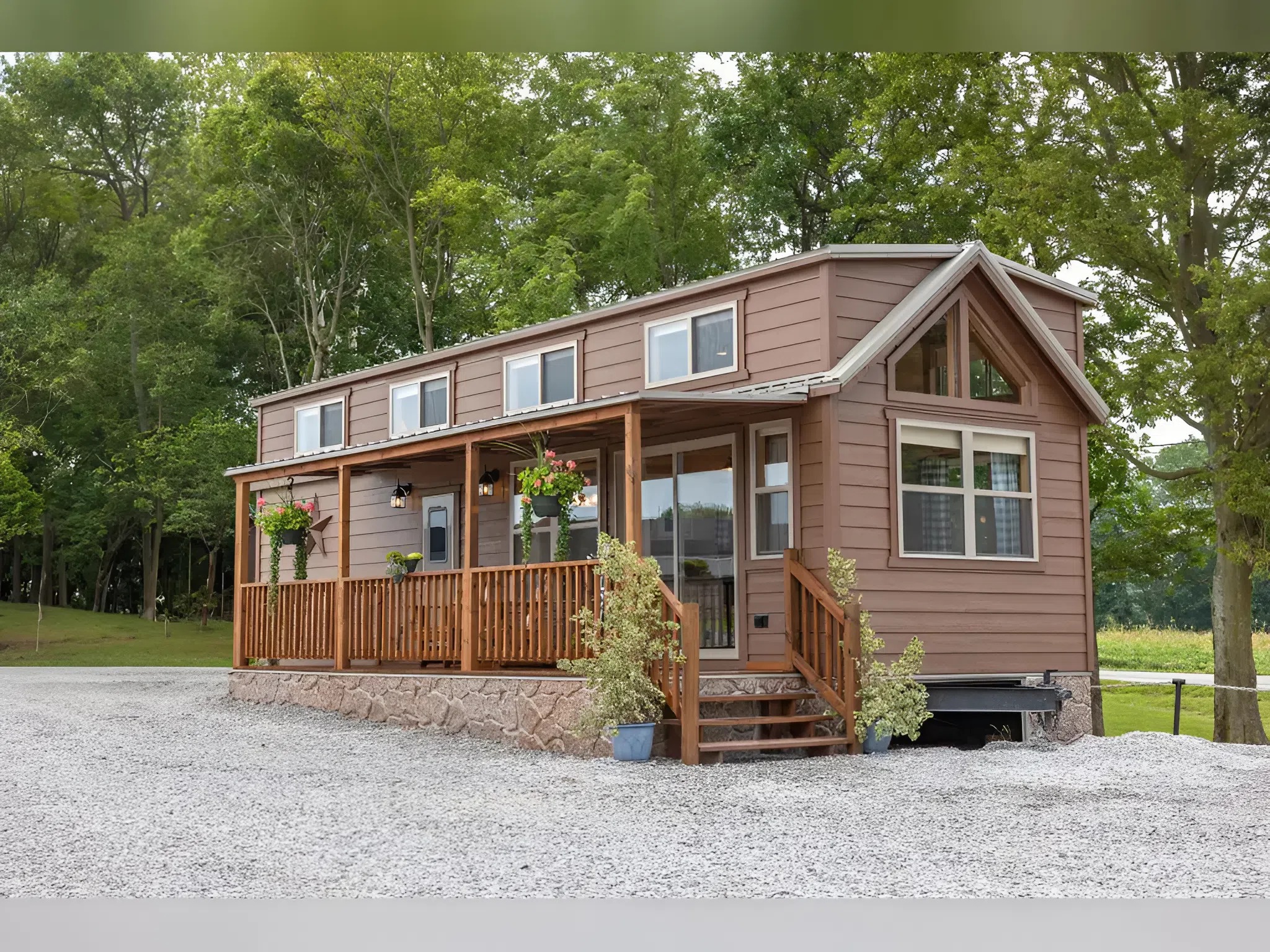
The Remmers Dutch Barn in Stanely, Idaho is a great choice. The barn’s historic timber frame is a stunning mountain home measuring 3,100 square feet. This historic New World Dutch Barn, originally built in New York, was dismantled in the Hudson Valley and rebuilt in Idaho’s Sawtooth Mountains. It has a unique history that dates back to the Revolutionary War. This home is enhanced by the owners’ original artifacts, which add style and character to the already unique home. A Bike Barn made from reclaimed Douglas Fir timbers, provided by the owners, houses all the gear necessary for long days of playing in the mountains. There’s even a wash station so that all that gear stays clean. It is as comfortable in the mountains as its active family. Here are some examples of barn styles you might find.
Dutch Barn Dutch barns are among the oldest and most rarest types. These barns have a common feature: a steep gabled roof supported by purlin plates, anchor beam posts, the floor, and stone piers below. The curtain wall supports very little of the barn’s weight. It could be removed at any time without affecting the stability. For animals to thresh, large oak beams or pine beams cross the center aisle. Entry was via paired doors at the gable ends, with a pent roofing over them, and smaller doors at the corners.
Bank Barn. The Bank Barn was built by farmers who needed more space for their cattle. They started building barns in the Yankee style into hillsides and banks, which allowed them to add one to two stories to the barn structure. This style of barns usually had entrances at the gable ends. Bank barns also had cupolas or clapboards for ventilation. The bank barn’s multiple stories would allow feed and manure to be stored on the base level.
English Barns. American colonists brought the original design ideas from England to America, which led to the construction of the first barns in America. The English barns were simple, open structures built with timber-frame construction. The English barns had no windows, were usually built with timber-frame construction, and often had entrance doors along the eaves. There was no basement or loft space. This barn design was inspired from feudal community spaces in medieval Europe. It measured approximately 30 x 40 ft with a threshing ground in the center.
New England/Yankee Barn. The New England/Yankee barns were derived from the original English barn designs. But, they have more livestock capacity. New barn designs were required to meet the changing needs of farmers in the 19th century. The New England/Yankee Barn altered the barn entrance and exit to the gable ends, so that farmers could set up animal stables on either side of the barn.









You can find more information about this story at: Miller Roodell Architects Ltd.


